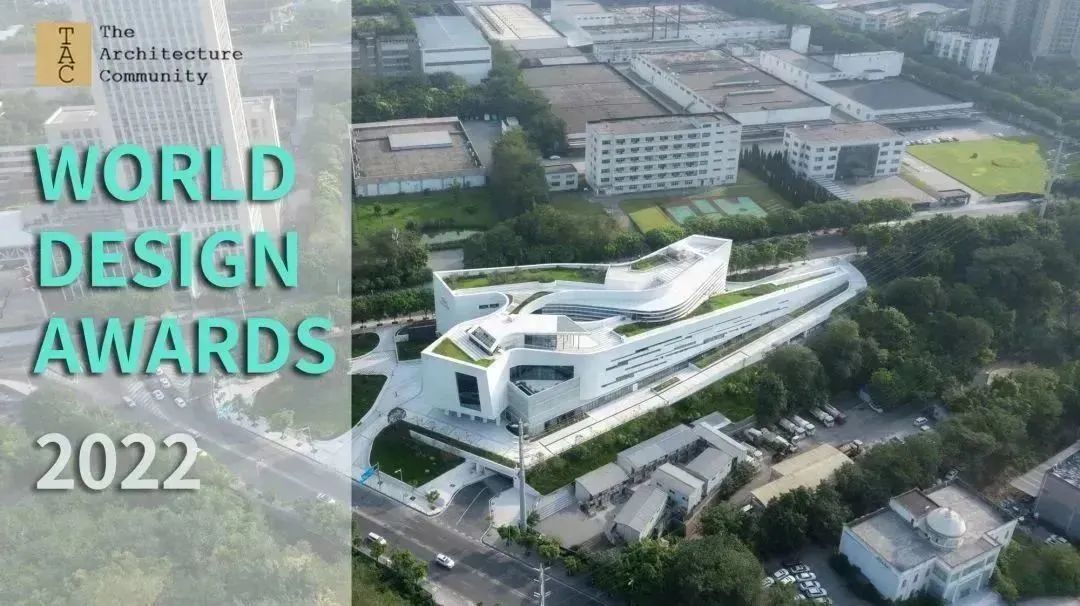
近日,众多国内外设计大奖陆续揭晓,源道建筑凭借重庆中国三峡博物馆三峡文物科技保护基地再创佳绩,斩获2022 WDA世界设计奖一等奖。这是继法国双面神“GPDP AWARD”国际设计大奖、美国IDA国际设计大奖之后该项目取得的又一殊荣。

关于奖项
World Design Awards
世界设计奖是世界上最负盛名的建筑奖之一。旨在表彰通过运用新技术、材料、规划、美学和空间组织以及对全球化、灵活性、适应性和数字革命的研究来重新定义设计的杰出思想。该奖项提供了一个探讨建筑与自然世界、建筑与社区、建筑师与城市之间关系的平台。

历届获奖项目有来自Foster+Partners,IDOM,SAAD Architects, Perkins&Will, Rockwell Group等海内外知名公司。

▽世界设计奖获奖公示 Award Announcement


获奖项目
Winner Program
重庆中国三峡博物馆三峡文物科技保护基地,是人类历史上最大规模的文物保护系统工程——三峡文物保护工程的重要延续。
Sanxia conservation institute is an important continuation of the Three Gorges Heritage Protection Project, the largest heritage protection system project in human history.
▽主入口 Main Entrance

项目位于重庆南坪,用地面积8400㎡,建筑面积约1.8万㎡,可以作为三峡文物保护成果展示、学术研究、技术研发的重要场所,充分满足“保护中心、文物库房、展示中心、开放式教学、办公”五大需求。
The project is located in Nanping, Chongqing, with a land area of 8,400 square meters and a construction area of about 18,000 square meters, which can be used as an important place for the display of the results of the Three Gorges heritage conservation,academic research, technology research and development, and fully meet the five needs of "conservation center, heritage storage, display center, open teaching, office".
▽办公入口 Office Entrance

▽利用坡道解决高差 Using slope to solve height difference

▽设计思路 Design Ideas

项目最初的设计思路,是以三峡夔门为原型,将建筑流线化布置,营峡谷之势,迎合 “峡之演义”的理念建筑外形模仿岩石层层叠叠的肌理,曲线和曲面宛如白色峡谷,室内空间也有游走在狭长谷壑、“两岸高山相对出”的既视感。
The initial design idea of the project was to take the Three Gorges Kui Gate as the prototype, and to streamline the building to meet the trend of the canyon, catering to the concept of "the evolution of the gorge" The shape of the building imitates the texture of the rock layers, with curves and curved surfaces like a white canyon, and the interior space also has the sense of wandering through a long and narrow valley, with "mountains on both sides facing each other".
▽实景图 Real picture

▽中庭花园 Atrium Garden

设计采用地景的手法,用长长的坡道接通了马路街边和建筑屋顶,市民可沿坡道来到屋顶散步,屋顶开放为市民公共空间,有咖啡厅和景观视野良好的城市阳台,通过城市阳台可以观看整个公园,眺望远处壮阔的长江,和繁华的城市彼岸。
The design adopts a groundscape approach, with a long ramp connecting the street side and the roof of the building, where people can walk along the ramp to the roof, and the roof is opened as a public space for citizens, with a café and a city balcony with a good view, through which you can view the whole park, the magnificent Yangtze River in the distance, and the prosperous city shore.
▽剖视图 Section View

▽节点图 Diagram of Nodes


源道建筑本次获得荣誉,再一次向世界输出重庆设计,也是企业继续努力创作高质量设计,创新驱动高质量发展的又一动力。

